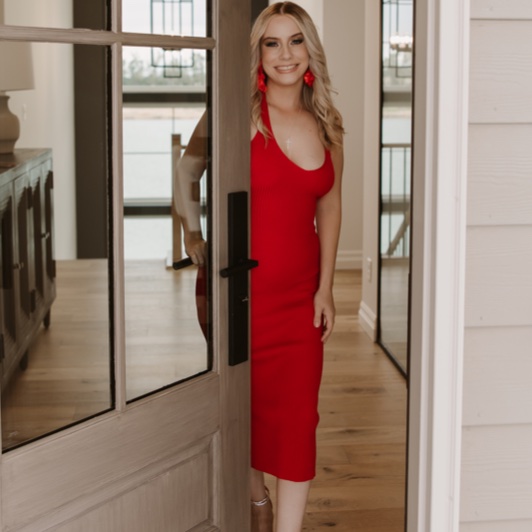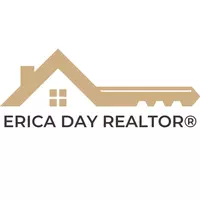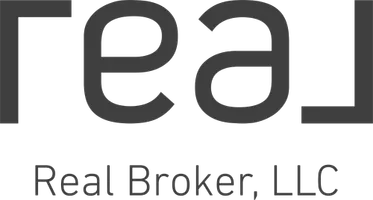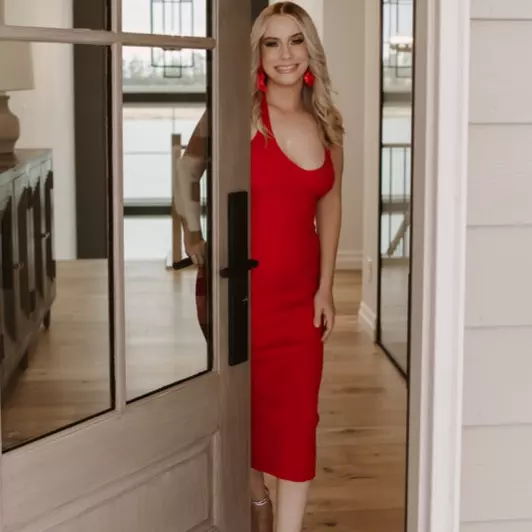For more information regarding the value of a property, please contact us for a free consultation.
Key Details
Sold Price $360,000
Property Type Single Family Home
Sub Type Single Family Onsite Built
Listing Status Sold
Purchase Type For Sale
Square Footage 2,722 sqft
Price per Sqft $132
Subdivision Green Valley
MLS Listing ID SCK659821
Sold Date 10/16/25
Style Traditional
Bedrooms 4
Full Baths 3
HOA Fees $40
Total Fin. Sqft 2722
Year Built 2000
Annual Tax Amount $5,548
Tax Year 2024
Lot Size 0.290 Acres
Acres 0.29
Lot Dimensions 12634
Property Sub-Type Single Family Onsite Built
Source sckansas
Property Description
Pretty as a picture, this one-owner ranch stands out with storybook curb appeal and impeccable upkeep. Nestled in a family-friendly neighborhood within the sought-after Andover School District, the home welcomes you with manicured landscaping, a covered front porch, and a sense of pride in ownership that carries through every space. Step inside to discover a bright, open floor plan designed for both everyday living and entertaining. The formal dining room features a lovely bayed window, while the living room centers around a cozy fireplace framed by windows that flood the space with natural light. The eat-in kitchen offers hardwood floors, stainless steel appliances—including a double oven in a single unit—pantry storage, and plenty of workspace. The primary suite is a true retreat, complete with crown molding, an expansive dual-sink vanity, a large soaker tub, separate shower, and a generous walk-in closet. Two additional main-floor bedrooms provide flexibility for guests or a home office. Downstairs, the walk-out basement expands your living space with a large rec/family room, second fireplace, fourth bedroom, full bath, and a bonus room perfect for crafting, exercising, or play. The basement walks out at grade, making access easy and natural. Out back, you'll find a beautifully landscaped, fully fenced yard with a covered deck, stone patio with built-in fire pit, mature trees, and a sprinkler system—ideal for outdoor living and entertaining. Additional features include a three-car garage, replaced windows, fresh exterior paint, newer concrete steps and driveway, a 2015 roof, and an HVAC system that is only four years old. This home is incredibly pristine—lovingly cared for and truly move-in ready. Don't miss!
Location
State KS
County Butler
Direction From Highway 54 (Kellogg) and 159th, East to Onewood. North to Jamestown. East to Jamestown Circle. North to home.
Rooms
Basement Finished
Interior
Interior Features Ceiling Fan(s), Walk-In Closet(s), Vaulted Ceiling(s), Window Coverings-All, Smoke Detector(s)
Heating Forced Air, Natural Gas
Cooling Central Air, Electric
Flooring Smoke Detector(s)
Fireplaces Type Two, Gas, Smoke Detector(s)
Fireplace Yes
Appliance Dishwasher, Disposal, Microwave, Range, Humidifier, Smoke Detector
Heat Source Forced Air, Natural Gas
Laundry Separate Room, 220 equipment
Exterior
Parking Features Attached, Opener, Oversized
Garage Spaces 3.0
Utilities Available Sewer Available, Natural Gas Available, Public
View Y/N Yes
Roof Type Composition
Building
Lot Description Cul-De-Sac
Foundation Full, Walk Out At Grade, View Out
Above Ground Finished SqFt 1532
Architectural Style Traditional
Level or Stories One
Schools
Elementary Schools Sunflower
Middle Schools Andover Central
High Schools Andover Central
School District Andover School District (Usd 385)
Others
HOA Fee Include Gen. Upkeep for Common Ar
Monthly Total Fees $40
Security Features Smoke Detector(s)
Read Less Info
Want to know what your home might be worth? Contact us for a FREE valuation!
Our team is ready to help you sell your home for the highest possible price ASAP
GET MORE INFORMATION






