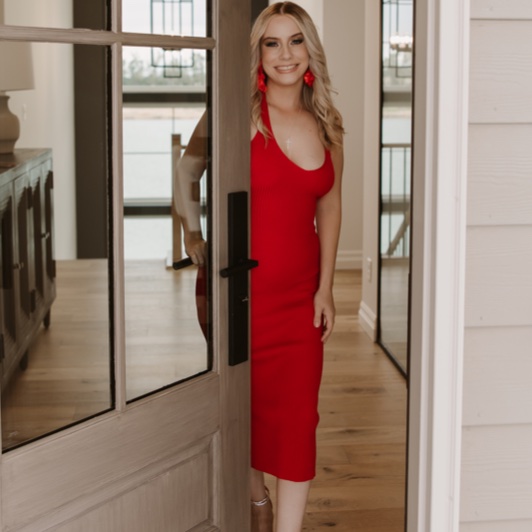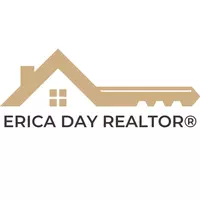For more information regarding the value of a property, please contact us for a free consultation.
Key Details
Sold Price $145,000
Property Type Single Family Home
Sub Type Single Family Onsite Built
Listing Status Sold
Purchase Type For Sale
Square Footage 1,878 sqft
Price per Sqft $77
Subdivision South Breeze
MLS Listing ID SCK661011
Sold Date 10/09/25
Style Ranch
Bedrooms 3
Full Baths 2
Total Fin. Sqft 1878
Year Built 1950
Annual Tax Amount $1,556
Tax Year 2024
Lot Size 0.270 Acres
Acres 0.27
Lot Dimensions 11775
Property Sub-Type Single Family Onsite Built
Source sckansas
Property Description
Updated Home with Spacious Layout and Modern Amenities Welcome to your new sanctuary, where comfort meets contemporary living.This recently updated home offers a perfect blend of space, style, and functionality. As you step inside, you're greeted by a bright and inviting living area, highlighted by tasteful updates and abundant natural light. The open floor plan offers plenty of room blending the living, kitchen, and dining areas Three spacious bedrooms provide ample room for rest and relaxation, each appointed with large windows and ample closet space. A highlight of this home is its full finished basement, offering additional versatile space for a home office, entertainment area, or extra living quarters. Outside, a large fenced backyard awaits, perfect for outdoor activities and gatherings.Whether hosting a barbecue or enjoying peaceful evenings under the stars, this space offers endless possibilities. Located in a desirable neighborhood with convenient access to schools, shopping, and dining, this home combines modern amenities with a welcoming atmosphere. Don't miss out on the chance to make this your dream home. Schedule a showing today and discover all that this property has to offer!
Location
State KS
County Harvey
Direction Traveling north on Kansas ave Turn west onto 14th St Turn north onto S pine St. Home is on the left hand side 1027 S. Pine.
Rooms
Basement Finished
Kitchen Eating Bar
Interior
Heating Forced Air
Cooling Central Air
Fireplaces Type Basement
Fireplace Yes
Appliance Refrigerator, Range
Heat Source Forced Air
Laundry In Basement
Exterior
Parking Features Attached
Garage Spaces 1.0
Utilities Available Public
View Y/N Yes
Roof Type Composition
Street Surface Paved Road
Building
Lot Description Corner Lot
Foundation Full, No Egress Window(s)
Above Ground Finished SqFt 1014
Architectural Style Ranch
Level or Stories One
Structure Type Frame
Schools
Elementary Schools South Breeze
Middle Schools Chisholm
High Schools Newton
School District Newton School District (Usd 373)
Read Less Info
Want to know what your home might be worth? Contact us for a FREE valuation!
Our team is ready to help you sell your home for the highest possible price ASAP
GET MORE INFORMATION






