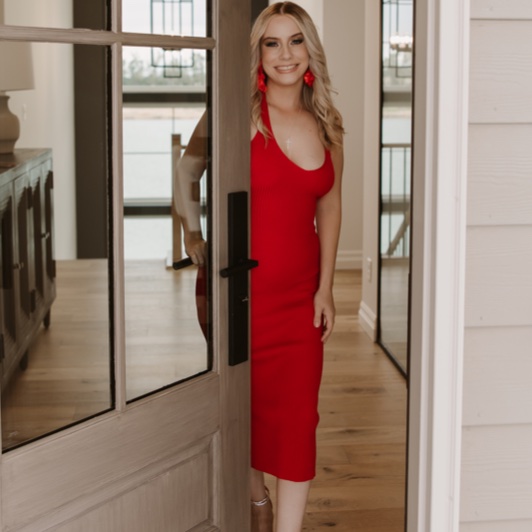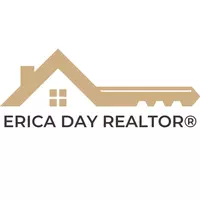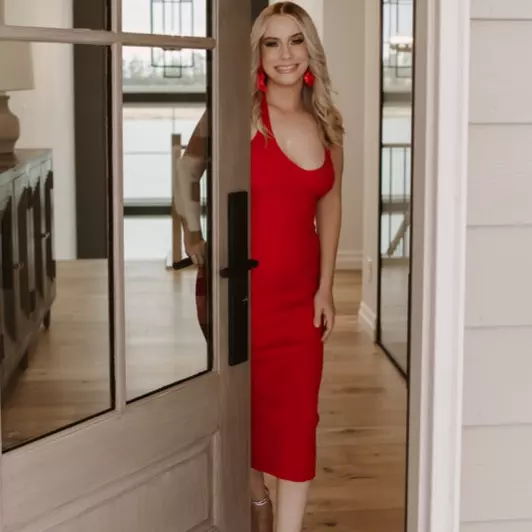For more information regarding the value of a property, please contact us for a free consultation.
Key Details
Sold Price $330,000
Property Type Single Family Home
Sub Type Single Family Onsite Built
Listing Status Sold
Purchase Type For Sale
Square Footage 1,580 sqft
Price per Sqft $208
Subdivision Rockwood Falls
MLS Listing ID SCK656256
Sold Date 10/02/25
Style Ranch
Bedrooms 3
Full Baths 2
HOA Fees $50
Total Fin. Sqft 1580
Year Built 2019
Annual Tax Amount $5,992
Tax Year 2024
Lot Size 0.270 Acres
Acres 0.27
Lot Dimensions 11630
Property Sub-Type Single Family Onsite Built
Source sckansas
Property Description
Just 5 years old and meticulously maintained, this 3-bedroom, 2-bath home offers all the charm of new construction—without the wait. With a bright, open layout and a modern split-bedroom floorplan, every detail has been thoughtfully designed for both comfort and style. The spacious basement has been started and is ready for your finishing touch—pick up where the sellers left off or reimagine the space to suit your vision. Whether you're dreaming of a home theater, guest suite, or extra living space, the possibilities are wide open. Set in a vibrant new neighborhood filled with amenities like a scenic pond and greenbelt, this home offers a peaceful retreat with plenty of room to grow. Don't miss the opportunity to make it yours!
Location
State KS
County Butler
Direction From corner of 63rd St and Butler Rd, head west on 63rd St and left into neighborhood. Home is on the second cul-de-sac on the left.
Rooms
Basement Unfinished
Kitchen Eating Bar, Island, Pantry, Range Hood, Electric Hookup, Quartz Counters
Interior
Interior Features Ceiling Fan(s), Walk-In Closet(s), Vaulted Ceiling(s)
Heating Forced Air, Natural Gas
Cooling Central Air, Electric
Flooring Laminate
Fireplaces Type One, Living Room, Gas, Glass Doors
Fireplace Yes
Appliance Dishwasher, Disposal, Microwave, Range
Heat Source Forced Air, Natural Gas
Laundry Main Floor, Separate Room, 220 equipment
Exterior
Parking Features Attached, Opener
Garage Spaces 3.0
Utilities Available Sewer Available, Natural Gas Available, Public
View Y/N Yes
Roof Type Composition
Street Surface Paved Road
Building
Lot Description Cul-De-Sac
Foundation Full, View Out
Above Ground Finished SqFt 1580
Architectural Style Ranch
Level or Stories One
Schools
Elementary Schools Rose Hill
Middle Schools Rose Hill
High Schools Rose Hill
School District Rose Hill Public Schools (Usd 394)
Others
HOA Fee Include Gen. Upkeep for Common Ar
Monthly Total Fees $50
Read Less Info
Want to know what your home might be worth? Contact us for a FREE valuation!
Our team is ready to help you sell your home for the highest possible price ASAP
GET MORE INFORMATION






