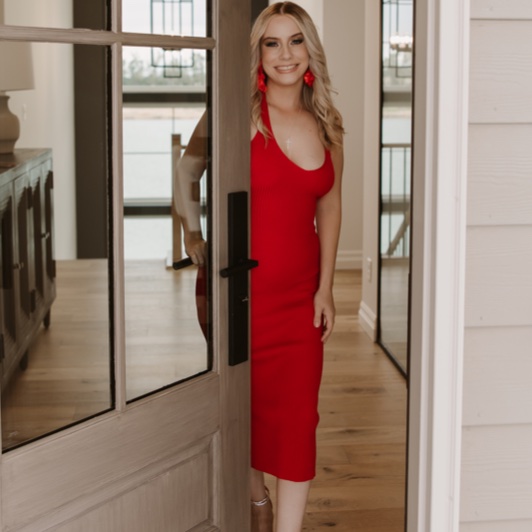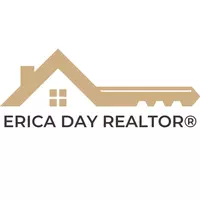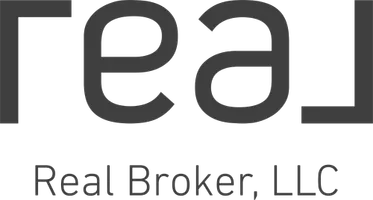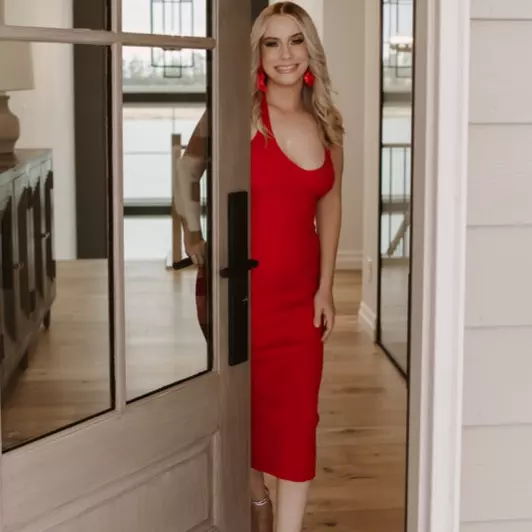For more information regarding the value of a property, please contact us for a free consultation.
Key Details
Sold Price $296,000
Property Type Single Family Home
Sub Type Single Family Onsite Built
Listing Status Sold
Purchase Type For Sale
Square Footage 2,233 sqft
Price per Sqft $132
Subdivision Ridgepoint
MLS Listing ID SCK656330
Sold Date 09/29/25
Style Contemporary
Bedrooms 5
Full Baths 3
Total Fin. Sqft 2233
Year Built 1990
Annual Tax Amount $3,697
Tax Year 2024
Lot Size 8,712 Sqft
Acres 0.2
Lot Dimensions 8760
Property Sub-Type Single Family Onsite Built
Source sckansas
Property Description
Enjoy your one-of-a kind 1 1/2 story home which features a main level primary suite with 2 private bedrooms, 1 full bath upstairs and 2 private bedrooms, 1 full bath and rec room in the full finished daylight basement! The luscious wood-floored open dining, kitchen, and living are inviting you to live, entertain, and enjoy! Beautiful granite kitchen counters, superb and abundant cabinetry, a separate walk-through pantry, southern-facing breakfast nook, and main level laundry are beckoning you to explore! In your nicely vaulted living area you'll find a woodburning fireplace and a 55 inch Smart TV with sound bar (not used by this owner.) Step outside and find a privacy fenced yard with a 10'x12' detached storage building (think 4' roll-up door and 220 electric!) Your driveway has expanded driveway parking...your garage features pull-down storage leading to floored attic storage space...your hot tub is privately located on the west side of the house for those evening -- or daytime -- relaxation events! There are so many little extras here for your comfort and convenience! Take a look -- you won't be disappointed!
Location
State KS
County Sedgwick
Direction From Patriot Dr. (63rd St South) and Buckner, go south to Buckthorn, east to home
Rooms
Basement Finished
Kitchen Pantry, Electric Hookup, Granite Counters
Interior
Interior Features Ceiling Fan(s), Vaulted Ceiling(s), Window Coverings-Part
Heating Forced Air, Natural Gas
Cooling Central Air, Electric
Flooring Hardwood
Fireplaces Type One, Living Room, Wood Burning, Glass Doors
Fireplace Yes
Appliance Dishwasher, Disposal, Microwave, Refrigerator, Range, Humidifier
Heat Source Forced Air, Natural Gas
Laundry Main Floor, Separate Room, 220 equipment
Exterior
Parking Features Attached, Opener
Garage Spaces 2.0
Utilities Available Sewer Available, Natural Gas Available, Public
View Y/N Yes
Roof Type Composition
Street Surface Paved Road
Building
Lot Description Standard
Foundation Full, Day Light
Above Ground Finished SqFt 1477
Architectural Style Contemporary
Level or Stories One and One Half
Schools
Elementary Schools Derby Hills
Middle Schools Derby North
High Schools Derby
School District Derby School District (Usd 260)
Others
Security Features Security System
Read Less Info
Want to know what your home might be worth? Contact us for a FREE valuation!
Our team is ready to help you sell your home for the highest possible price ASAP
GET MORE INFORMATION






