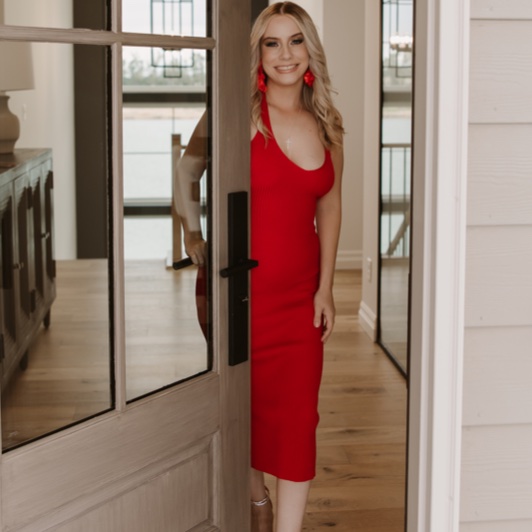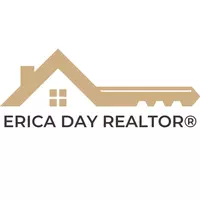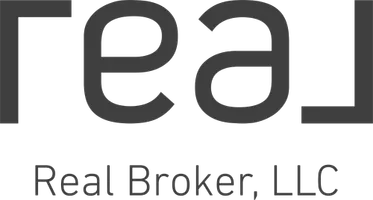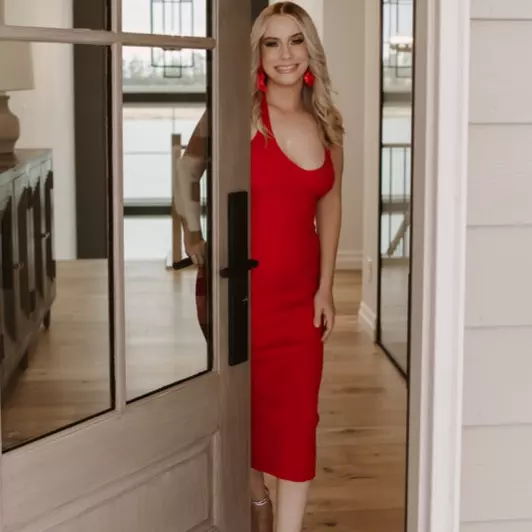For more information regarding the value of a property, please contact us for a free consultation.
Key Details
Sold Price $320,125
Property Type Single Family Home
Sub Type Single Family Onsite Built
Listing Status Sold
Purchase Type For Sale
Square Footage 2,244 sqft
Price per Sqft $142
Subdivision Northbrook
MLS Listing ID SCK658091
Sold Date 08/18/25
Style Ranch
Bedrooms 5
Full Baths 3
HOA Fees $20
Total Fin. Sqft 2244
Year Built 2018
Annual Tax Amount $4,431
Tax Year 2024
Lot Size 10,890 Sqft
Acres 0.25
Lot Dimensions 10890
Property Sub-Type Single Family Onsite Built
Source sckansas
Property Description
Welcome to 3413 N Tyndall a beautifully maintained ranch-style home situated on a spacious corner lot in a quiet, well-established neighborhood. Built in 2017, this 5-bedroom, 3-bathroom home offers over 2,200 square feet of thoughtfully designed living space. The open-concept layout features a vaulted living room that flows seamlessly into the kitchen and dining area, perfect for everyday living and entertaining. The kitchen includes ample cabinetry, solid-surface countertops, and a large center island for added convenience. The primary suite offers a private retreat with an en-suite bathroom and walk-in closet, while the additional bedrooms provide flexibility for guests, office space, or hobbies. A finished basement adds bonus finished space, 2 bedrooms and a bathroom. Step outside to a fully fenced backyard designed for both relaxation and recreation. Enjoy the covered pergola area for shaded outdoor dining, a dedicated basketball court for active play, and a spacious deck offers the perfect spot for entertaining or enjoying a quiet evening outdoors. Plus, the property includes an irrigation well to keep your yard lush and green all season long—ideal for maintaining a picture-perfect lawn. The attached three-car garage provides ample parking and storage. Located in the highly regarded Derby School District, this home is ideal for families looking for strong community values and excellent educational opportunities. Don't miss out on this Derby charmer. Schedule your showing today!
Location
State KS
County Sedgwick
Direction From 55th & Woodlawn head south on S Woodlawn Blvd. East on Freedom St. Home is on the west side of Tyndall and Freedom
Rooms
Basement Finished
Kitchen Eating Bar, Island, Pantry, Range Hood, Electric Hookup, Granite Counters
Interior
Interior Features Ceiling Fan(s), Walk-In Closet(s), Vaulted Ceiling(s)
Heating Forced Air, Natural Gas
Cooling Central Air, Electric
Flooring Laminate
Fireplace No
Appliance Dishwasher, Microwave, Range
Heat Source Forced Air, Natural Gas
Laundry Main Floor, Separate Room, 220 equipment
Exterior
Parking Features Attached
Garage Spaces 3.0
Utilities Available Sewer Available, Natural Gas Available, Public
View Y/N Yes
Roof Type Composition
Street Surface Paved Road
Building
Lot Description Corner Lot, Standard
Foundation Full, View Out
Above Ground Finished SqFt 1254
Architectural Style Ranch
Level or Stories One
Schools
Elementary Schools Derby Hills
Middle Schools Derby North
High Schools Derby
School District Derby School District (Usd 260)
Others
HOA Fee Include Gen. Upkeep for Common Ar
Monthly Total Fees $20
Read Less Info
Want to know what your home might be worth? Contact us for a FREE valuation!
Our team is ready to help you sell your home for the highest possible price ASAP
GET MORE INFORMATION






