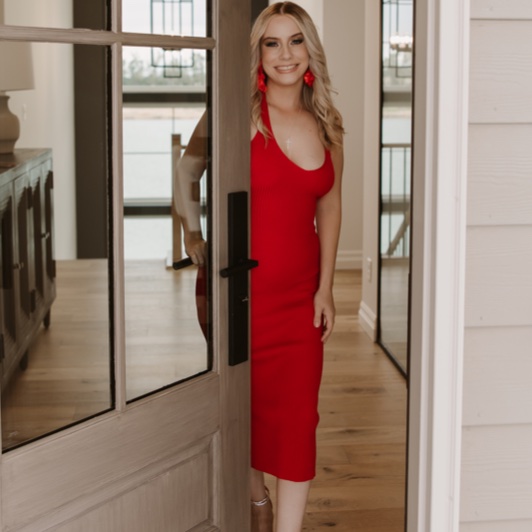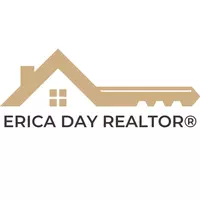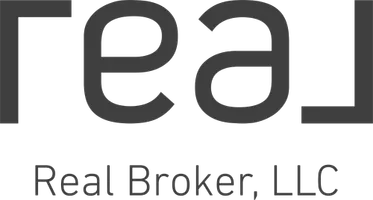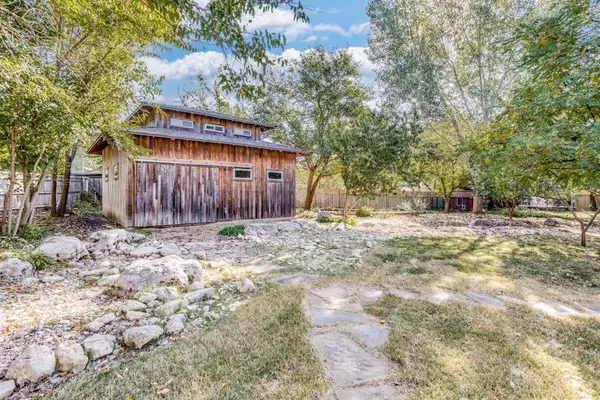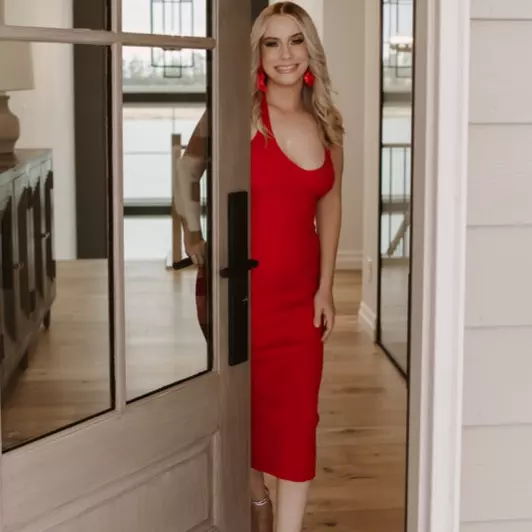For more information regarding the value of a property, please contact us for a free consultation.
Key Details
Sold Price $575,000
Property Type Single Family Home
Sub Type Single Family Onsite Built
Listing Status Sold
Purchase Type For Sale
Square Footage 4,473 sqft
Price per Sqft $128
Subdivision Forest Hills
MLS Listing ID SCK646277
Sold Date 08/08/25
Style Traditional
Bedrooms 4
Full Baths 3
Half Baths 1
Total Fin. Sqft 4473
Year Built 1939
Annual Tax Amount $7,325
Tax Year 2023
Lot Size 0.670 Acres
Acres 0.67
Lot Dimensions 29185
Property Sub-Type Single Family Onsite Built
Source sckansas
Property Description
This unique home sits on an oversized lot with lush, mature landscaping that creates a serene, private retreat. Ideal for entertaining, the main floor features spacious living and dining areas, complemented by gorgeous herringbone wood floors. Step outside to the east-facing patio with a pergola and cozy fire pit, perfect for gatherings and outdoor enjoyment. The chef's kitchen is a highlight with its Bluestar range, honed granite countertops, custom stainless steel surfaces, ceramic tile backsplash, and wine fridge, along with a convenient butler's pantry. The home's library and billiards room offers flexible space as a home office or personal retreat. The master suite is a tranquil haven with a custom walk-in closet, dressing area, and luxurious en-suite bath featuring radiant heat floors and Carrara marble finishes. An additional master suite features the same upgraded bathroom amenities. A third bedroom with attached bath and fourth charming bedroom provide plenty of space for family and guests. The second level has hardwood floors throughout, along with a second home office space, perfect for remote work or study. A beautiful south-facing sunroom offers the perfect spot to relax and enjoy stunning sunrise views, adding to the charm of this home. The property also features a meticulously crafted outbuilding with a large open space, perfect for a workshop, studio or home gym. An unexpected bonus: it also boasts an indoor chicken coop. A second outdoor chicken coop makes this property ideal for hobby farming and sustainable living. Enjoy an assortment of fruit trees, including peach, cherry, apple and pear. Energy efficiency is enhanced with a solar panel system. With its blend of indoor and outdoor spaces, this home is perfect for those seeking both functionality and charm. Schedule your private showing today to experience this truly one-of-a-kind property.
Location
State KS
County Sedgwick
Direction Off Central and Webb
Rooms
Basement Unfinished
Kitchen Desk, Pantry, Range Hood, Gas Hookup, Granite Counters
Interior
Interior Features Ceiling Fan(s), Walk-In Closet(s), Window Coverings-Part
Heating Forced Air, Natural Gas, Solar
Cooling Attic Fan, Central Air, Electric
Flooring Hardwood
Fireplaces Type One, Wood Burning, Gas Starter
Fireplace Yes
Appliance Dishwasher, Disposal, Refrigerator, Range
Heat Source Forced Air, Natural Gas, Solar
Laundry Main Floor, Separate Room, 220 equipment
Exterior
Parking Features Attached, Opener
Garage Spaces 2.0
Utilities Available Sewer Available, Natural Gas Available, Public
View Y/N Yes
Roof Type Composition
Street Surface Paved Road
Building
Lot Description Irregular Lot, Wooded
Foundation Partial, Day Light
Above Ground Finished SqFt 4177
Architectural Style Traditional
Level or Stories Two
Schools
Elementary Schools Minneha
Middle Schools Coleman
High Schools Southeast
School District Wichita School District (Usd 259)
Others
Security Features Security Lights
Read Less Info
Want to know what your home might be worth? Contact us for a FREE valuation!
Our team is ready to help you sell your home for the highest possible price ASAP
GET MORE INFORMATION
