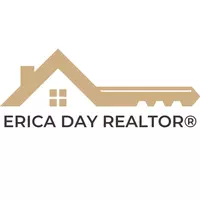For more information regarding the value of a property, please contact us for a free consultation.
Key Details
Sold Price $335,000
Property Type Single Family Home
Sub Type Single Family Onsite Built
Listing Status Sold
Purchase Type For Sale
Square Footage 2,938 sqft
Price per Sqft $114
Subdivision Cheryls Hollow
MLS Listing ID SCK653622
Sold Date 06/16/25
Style Ranch
Bedrooms 4
Full Baths 3
Half Baths 1
HOA Fees $16
Total Fin. Sqft 2938
Year Built 2006
Annual Tax Amount $3,611
Tax Year 2024
Lot Size 0.390 Acres
Acres 0.39
Lot Dimensions 16850
Property Sub-Type Single Family Onsite Built
Source sckansas
Property Description
Home shines with pride and designed with such style and high-end finishes! NO SPECIAL TAXES saves you hundreds in monthly payment and like new home! Better than new! Quartz/ granite in kitchen and all 3.5 bathrooms! Move-in ready, 4 bedroom, 3.5 bathroom home, with 3 car garage, sits on .39 acres, in a beautiful, northwest neighborhood! Enjoy main floor living with three bedrooms, 2.5 bathrooms, large living room with modern electric fire place, beautiful new kitchen & dining room, and adorable main floor, separate laundry room! Head downstairs to a new, full finished basement with daylight windows, extra-large family room with a beautiful electric fireplace, fourth bedroom, beautiful full bathroom, utility room and separate storage room. Have your coffee on the large patio in the mornings, and perfect entertainment spot for daytime or evenings! Walk out onto a large patio, and into a huge back yard with beautiful thick grass, easily maintained by watering with newer sprinkler system and irrigation well. Huge yard includes a privacy fence with iron gates, a dream yard for furry pets, kids and family! Perfect home and priced to sell! Must see to appreciate! Don't wait to see this better than new home!
Location
State KS
County Sedgwick
Direction 135th & 13th St. Go west on 13th to Stout. North on Stout to home. Home on the east side of the street.
Rooms
Basement Partially Finished
Interior
Interior Features Ceiling Fan(s), Walk-In Closet(s), Window Coverings-All, Wired for Surround Sound
Heating Forced Air, Natural Gas
Cooling Central Air, Electric
Flooring Laminate
Fireplaces Type One, Living Room, Electric, Decorative
Fireplace Yes
Appliance Dishwasher, Disposal, Refrigerator, Range
Heat Source Forced Air, Natural Gas
Laundry Main Floor, 220 equipment, Sink
Exterior
Parking Features Attached
Garage Spaces 3.0
Utilities Available Sewer Available, Natural Gas Available, Public
View Y/N Yes
Roof Type Composition
Street Surface Paved Road
Building
Lot Description Irregular Lot
Foundation Partial, Day Light
Architectural Style Ranch
Level or Stories One
Schools
Elementary Schools Maize Usd266
Middle Schools Maize
High Schools Maize
School District Maize School District (Usd 266)
Others
Monthly Total Fees $16
Security Features Security Lights
Read Less Info
Want to know what your home might be worth? Contact us for a FREE valuation!
Our team is ready to help you sell your home for the highest possible price ASAP





