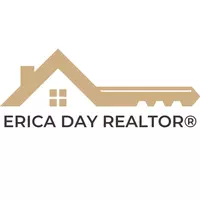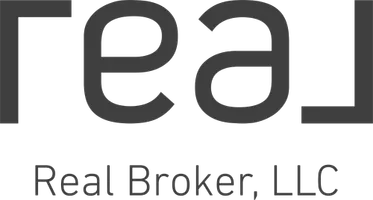For more information regarding the value of a property, please contact us for a free consultation.
Key Details
Sold Price $432,500
Property Type Single Family Home
Sub Type Single Family Onsite Built
Listing Status Sold
Purchase Type For Sale
Square Footage 3,699 sqft
Price per Sqft $116
Subdivision Lakeside Estates
MLS Listing ID SCK650514
Sold Date 06/16/25
Style Ranch
Bedrooms 4
Full Baths 4
Total Fin. Sqft 3699
Year Built 1990
Annual Tax Amount $7,107
Tax Year 2024
Lot Size 0.800 Acres
Acres 0.8
Lot Dimensions 34848
Property Sub-Type Single Family Onsite Built
Source sckansas
Property Description
Never before has this home been offer on the open market. The setting is stunning with a solid brick home on almost an acre, a courtyard style front door area, covered back porch plus a patio area with a firepit, a wrought iron fenced in backyard with an above ground pool, and a sprinkler system on a well for the whole yard. The detached 2 car garage has its own bathroom for the perfect a mancave or car enthusiast. The inside features are outstanding with the upmost thought being given to every aspect of this home. Three large bedrooms, 3 full baths, spacious kitchen with solid surface countertops, double ovens, pantry, formal dining room with a crystal chandelier, and a living room with beams, separate laundry area and that is just on the main level. In the basement is a huge family room, bedroom, full bath and so much storage you won't believe it. This is a wonderful home for those that want to entertain, have large families or just like a lot of space to live. Don't miss out on this stately home.
Location
State KS
County Butler
Direction 70TH IN BUTLER COUNTY EAST TO OHIO STREET, SOUTH ON OHIO TO HOME ON LAKESIDE DR
Rooms
Basement Finished
Kitchen Island, Pantry, Electric Hookup
Interior
Interior Features Ceiling Fan(s), Central Vacuum, Walk-In Closet(s), Vaulted Ceiling(s), Window Coverings-All
Heating Forced Air, Natural Gas
Cooling Central Air, Electric
Flooring Hardwood
Fireplace No
Appliance Dishwasher, Disposal, Microwave, Range
Heat Source Forced Air, Natural Gas
Laundry Main Floor, Separate Room, 220 equipment, Sink
Exterior
Exterior Feature Guttering - ALL, Irrigation Pump, Irrigation Well, Sprinkler System, Brick
Parking Features Attached, Detached, Opener
Garage Spaces 4.0
Utilities Available Sewer Available, Natural Gas Available, Public
View Y/N Yes
Roof Type Composition
Street Surface Unpaved
Building
Lot Description Corner Lot, Irregular Lot
Foundation Full, Day Light
Architectural Style Ranch
Level or Stories One
Schools
Elementary Schools Augusta Schools
Middle Schools Augusta
High Schools Augusta
School District Augusta School District (Usd 402)
Read Less Info
Want to know what your home might be worth? Contact us for a FREE valuation!
Our team is ready to help you sell your home for the highest possible price ASAP





