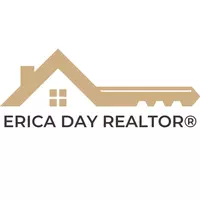For more information regarding the value of a property, please contact us for a free consultation.
Key Details
Sold Price $380,000
Property Type Single Family Home
Sub Type Single Family Onsite Built
Listing Status Sold
Purchase Type For Sale
Square Footage 3,056 sqft
Price per Sqft $124
Subdivision Stonegate Estates
MLS Listing ID SCK653525
Sold Date 06/13/25
Style Traditional
Bedrooms 5
Full Baths 3
Half Baths 1
Total Fin. Sqft 3056
Year Built 1992
Annual Tax Amount $4,088
Tax Year 2024
Lot Size 9,147 Sqft
Acres 0.21
Lot Dimensions 9148
Property Sub-Type Single Family Onsite Built
Source sckansas
Property Description
Welcome to 10103 W. Jamesburg, Wichita, KS! Nestled in the heart of West Wichita, Kansas, this charming home is located in the highly sought-after Maize school district, known for its excellent education. As a one-owner property, 10103 W. Jamesburg boasts a well-maintained condition, offering both style and comfort for any lifestyle. Step outside and enjoy the serene atmosphere. The covered front porch invites you to relax with your morning coffee, while the backyard features a covered patio and a cement patio, perfect for entertaining guests or unwinding in your private retreat. Inside, you'll find expansive living areas that seamlessly blend relaxation and entertainment. The updated kitchen is equipped with modern fixtures and ample counter space, with stainless steel appliances, granite counters and a pantry. The large master bedroom serves as a tranquil retreat, offering a peaceful escape after a busy day. Don't miss the heated 3-car garage. It's more than just a space for vehicles; it's a versatile area for hobbies, projects, or additional storage, usable year-round regardless of the weather. Be part of a vibrant community in a quiet, well-kept neighborhood. With its prime location and exceptional features, 10103 W. Jamesburg is more than a house—it's a home you'll be proud to own.
Location
State KS
County Sedgwick
Direction 21st and Maize south to Westport, east to Valleyview, left on Jansen and follow around the curve to the home.
Rooms
Basement Finished
Kitchen Island, Pantry, Electric Hookup, Granite Counters
Interior
Interior Features Ceiling Fan(s), Walk-In Closet(s), Window Coverings-Part
Heating Forced Air, Natural Gas
Cooling Central Air, Electric
Fireplaces Type Two, Living Room, Family Room, Glass Doors
Fireplace Yes
Appliance Dishwasher, Disposal, Microwave, Range
Heat Source Forced Air, Natural Gas
Laundry Main Floor, 220 equipment
Exterior
Parking Features Attached, Opener
Garage Spaces 3.0
Utilities Available Sewer Available, Natural Gas Available, Public
View Y/N Yes
Roof Type Composition
Street Surface Paved Road
Building
Lot Description Standard
Foundation Full, Day Light
Architectural Style Traditional
Level or Stories Two
Structure Type Frame
Schools
Elementary Schools Maize Usd266
Middle Schools Maize
High Schools Maize
School District Maize School District (Usd 266)
Read Less Info
Want to know what your home might be worth? Contact us for a FREE valuation!
Our team is ready to help you sell your home for the highest possible price ASAP





