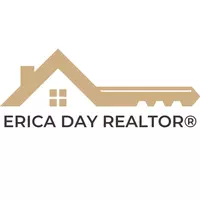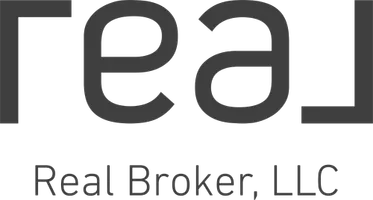For more information regarding the value of a property, please contact us for a free consultation.
Key Details
Sold Price $230,000
Property Type Single Family Home
Sub Type Single Family Onsite Built
Listing Status Sold
Purchase Type For Sale
Square Footage 1,694 sqft
Price per Sqft $135
Subdivision Park Glen
MLS Listing ID SCK653529
Sold Date 06/13/25
Style Traditional
Bedrooms 3
Full Baths 2
Total Fin. Sqft 1694
Year Built 1994
Annual Tax Amount $2,884
Tax Year 2024
Lot Size 6,534 Sqft
Acres 0.15
Lot Dimensions 6651
Property Sub-Type Single Family Onsite Built
Source sckansas
Property Description
This home has the right touches for comfortable living. The kitchen has beautiful cabinetry, a custom pantry, granite countertops, and wood floors. You have to see the custom cabinets—they're truly stunning! The main floor is complemented by wood floors throughout, a fireplace, 2 bedrooms and a full bath. The main bedroom features a built-in vanity with a granite countertop and sink for added convenience. The finished basement provides a spacious additional living room, a generous bedroom, a full bath with updated flooring, light fixture, and faucet. The laundry is also located in the basement. Enjoy the beauty of the front yard, with trees that are gorgeous but bloom a little later in the season. Two raised gardens are also included with the property, perfect for gardening enthusiasts. The home also features an irrigation well which has been recently inspected, sprinkler system, a fenced yard, and a shed for additional storage. Recent updates include a new water heater, fresh interior paint and the backyard has been seeded. All kitchen appliances stay with the house. Plus, the home has a Wichita address while being located within the Goddard School District. Don't miss out on this fantastic opportunity—
Location
State KS
County Sedgwick
Direction S on Maize Rd, R on Pawnee, R on Fieldcrest, R on Blake Cir
Rooms
Basement Finished
Kitchen Pantry, Electric Hookup
Interior
Interior Features Ceiling Fan(s), Vaulted Ceiling(s)
Heating Natural Gas
Cooling Electric
Fireplaces Type One, Living Room, Wood Burning, Gas Starter
Fireplace Yes
Appliance Dishwasher, Disposal, Microwave, Refrigerator, Range
Heat Source Natural Gas
Laundry In Basement, Separate Room, 220 equipment
Exterior
Exterior Feature Irrigation Well, Sprinkler System, Vinyl/Aluminum
Parking Features Attached
Garage Spaces 2.0
Utilities Available Sewer Available, Natural Gas Available, Public
View Y/N Yes
Roof Type Composition
Street Surface Paved Road
Building
Lot Description Cul-De-Sac
Foundation Full, Day Light
Architectural Style Traditional
Level or Stories One
Schools
Elementary Schools Clark Davidson
Middle Schools Goddard
High Schools Robert Goddard
School District Goddard School District (Usd 265)
Read Less Info
Want to know what your home might be worth? Contact us for a FREE valuation!
Our team is ready to help you sell your home for the highest possible price ASAP





