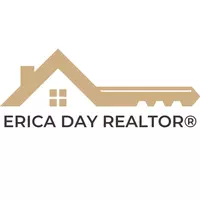For more information regarding the value of a property, please contact us for a free consultation.
Key Details
Sold Price $265,000
Property Type Single Family Home
Sub Type Single Family Onsite Built
Listing Status Sold
Purchase Type For Sale
Square Footage 2,016 sqft
Price per Sqft $131
Subdivision Smithmoor
MLS Listing ID SCK651977
Sold Date 06/10/25
Style Ranch
Bedrooms 5
Full Baths 2
Total Fin. Sqft 2016
Year Built 2001
Annual Tax Amount $2,306
Tax Year 2024
Lot Size 8,712 Sqft
Acres 0.2
Lot Dimensions 8722
Property Sub-Type Single Family Onsite Built
Source sckansas
Property Description
This house comes with a REDUCED RATE as low as 5.75% (APR 6.211%) as of 04/17/2025 through List & Lock™. This is a seller paid rate-buydown that reduces the buyer's interest rate and monthly payment. Terms apply, see disclosures for more information. Step into modern elegance in this impeccably maintained 5-bedroom haven, perfectly designed for a growing household. The newly remodeled interior showcases a serene neutral palette and gleaming luxury vinyl flooring throughout the expansive living, kitchen, and dining areas. The vaulted living room, bathed in natural light, creates an inviting atmosphere ideal for both quiet evenings and lively gatherings. The updated kitchen is a culinary dream, featuring a custom tiled backsplash and top-of-the-line stainless steel appliances—including a 6-burner professional series gas range—that inspire gourmet creations. Downstairs, the finished basement adds even more living space, boasting a spacious family room with a wet bar, two generously sized bedrooms, an additional full bathroom, and a dedicated laundry/storage area. Outside, the privacy fenced backyard is an entertainer's delight with a beautifully stained wood deck, perfect for alfresco dining or relaxation. Conveniently located with a quick commute to McConnell Air Force Base, Textron, and an array of shopping and dining options in east Wichita, this home effortlessly blends comfort, style, and functionality. Other recent improvements include a newer roof, gutters, HVAC, and main floor carpet.Call today for a private tour.
Location
State KS
County Sedgwick
Direction From Harry and Greenwich, south to Mount Vernon, west to Justin, north and follow curve west to Longlake.
Rooms
Basement Finished
Kitchen Eating Bar, Island, Gas Hookup
Interior
Interior Features Ceiling Fan(s), Vaulted Ceiling(s), Wet Bar, Window Coverings-All
Heating Forced Air, Natural Gas
Cooling Central Air, Electric
Fireplace No
Appliance Dishwasher, Disposal, Microwave, Refrigerator, Range
Heat Source Forced Air, Natural Gas
Laundry In Basement, Separate Room, 220 equipment
Exterior
Parking Features Attached, Opener
Garage Spaces 2.0
Utilities Available Sewer Available, Natural Gas Available, Public
View Y/N Yes
Roof Type Composition
Street Surface Paved Road
Building
Lot Description Standard
Foundation Full, Day Light
Architectural Style Ranch
Level or Stories One
Schools
Elementary Schools Seltzer
Middle Schools Christa Mcauliffe Academy K-8
High Schools Southeast
School District Wichita School District (Usd 259)
Read Less Info
Want to know what your home might be worth? Contact us for a FREE valuation!
Our team is ready to help you sell your home for the highest possible price ASAP





