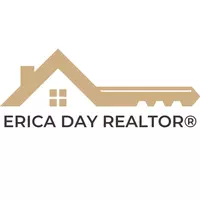For more information regarding the value of a property, please contact us for a free consultation.
Key Details
Sold Price $245,000
Property Type Single Family Home
Sub Type Single Family Onsite Built
Listing Status Sold
Purchase Type For Sale
Square Footage 2,436 sqft
Price per Sqft $100
Subdivision Hedgecliff
MLS Listing ID SCK653619
Sold Date 05/19/25
Style Ranch
Bedrooms 4
Full Baths 3
Total Fin. Sqft 2436
Year Built 1985
Annual Tax Amount $2,495
Tax Year 2024
Lot Size 8,712 Sqft
Acres 0.2
Lot Dimensions 8681
Property Sub-Type Single Family Onsite Built
Source sckansas
Property Description
Call to tour this spacious 4-bedroom ranch-style home, perfectly tucked away in a quiet and peaceful setting. Inside, you'll find three bedrooms conveniently located on the main floor, including an oversized master suite complete with a private bath and dual vanities for added comfort and convenience. The main level also features a fully applianced kitchen, a cozy dining area, and a laundry room just off the attached two-car garage—making daily living a breeze. Brand new carpet throughout adds a fresh, updated feel, and the reliable Trane HVAC system ensures year-round comfort. Downstairs, the finished basement offers a massive 30x20 family and rec room—ideal for entertaining, relaxing, or creating your perfect game/media space. You'll also find a fourth bedroom, a third full bathroom, and ample storage space. This home blends functional design with thoughtful updates, all in a serene location. It's the perfect fit for comfortable living with room to grow!
Location
State KS
County Sedgwick
Direction Pawnee & Webb, W to Cypress, N around to Blake & Home
Rooms
Basement Finished
Kitchen Electric Hookup
Interior
Interior Features Ceiling Fan(s), Window Coverings-Part
Heating Forced Air, Natural Gas
Cooling Central Air, Electric
Fireplaces Type One, Wood Burning, Glass Doors
Fireplace Yes
Appliance Dishwasher, Disposal, Refrigerator, Range
Heat Source Forced Air, Natural Gas
Laundry Main Floor, Separate Room, 220 equipment
Exterior
Parking Features Attached, Opener, Oversized
Garage Spaces 2.0
Utilities Available Sewer Available, Natural Gas Available, Public
View Y/N Yes
Roof Type Composition
Street Surface Paved Road
Building
Lot Description Standard
Foundation Full, Day Light
Architectural Style Ranch
Level or Stories One
Schools
Elementary Schools Beech
Middle Schools Curtis
High Schools Southeast
School District Wichita School District (Usd 259)
Others
Security Features Security System
Read Less Info
Want to know what your home might be worth? Contact us for a FREE valuation!
Our team is ready to help you sell your home for the highest possible price ASAP





