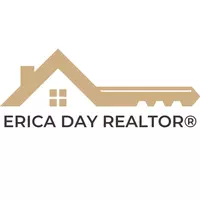For more information regarding the value of a property, please contact us for a free consultation.
Key Details
Sold Price $265,000
Property Type Single Family Home
Sub Type Single Family Onsite Built
Listing Status Sold
Purchase Type For Sale
Square Footage 2,202 sqft
Price per Sqft $120
Subdivision Westwood Heights
MLS Listing ID SCK652098
Sold Date 05/16/25
Style Ranch
Bedrooms 2
Full Baths 3
Total Fin. Sqft 2202
Year Built 1988
Annual Tax Amount $2,597
Tax Year 2024
Lot Size 9,583 Sqft
Acres 0.22
Lot Dimensions 9572
Property Sub-Type Single Family Onsite Built
Source sckansas
Property Description
2 bed / 3 full bath well-maintained two-owner home on corner lot in west Wichita with RV parking and expansive back deck and patio area! If you have a boat or RV; you'll love the convenient, gated concrete pad next to the garage with RV electric panel! The privacy-fenced back yard features a spacious back deck with a lower section perfect for a hot tub, massive patio area for entertaining, and a storage shed that will remain with the property. The interior of the home boasts an open and inviting flow amongst the living, dining, and kitchen areas, main floor laundry, and a large and versatile family room / recreation room in the basement. The living room is anchored by a brick gas fireplace and also has its own wet bar neatly tucked into a wall cabinet! The basement wet bar / kitchenette will help you serve and entertain friends and family, and the bonus room can function as an office or non-conforming 3rd bedroom. The windows in the home have been upgraded to Champion replacement windows with a lifetime warranty. Schedule your showing today to make this your new home!
Location
State KS
County Sedgwick
Direction From 21st St in Wichita; go south on Ridge Rd, turn west on Westport, south on N Northwest Parkway, west on 17th St, and south on Harvest Ln to home.
Rooms
Basement Finished
Kitchen Eating Bar
Interior
Interior Features Ceiling Fan(s)
Heating Forced Air, Natural Gas
Cooling Central Air, Electric
Fireplaces Type One, Living Room, Gas
Fireplace Yes
Appliance Dishwasher, Disposal, Microwave, Range
Heat Source Forced Air, Natural Gas
Laundry Main Floor, Separate Room
Exterior
Exterior Feature Guttering - ALL, Sprinkler System
Parking Features Attached, Opener
Garage Spaces 2.0
Garage Description RV Access/Parking
Utilities Available Sewer Available, Public
View Y/N Yes
Roof Type Composition
Street Surface Paved Road
Building
Lot Description Corner Lot
Foundation Full, Day Light
Architectural Style Ranch
Level or Stories One
Structure Type Frame
Schools
Elementary Schools Kensler
Middle Schools Wilbur
High Schools Northwest
School District Wichita School District (Usd 259)
Read Less Info
Want to know what your home might be worth? Contact us for a FREE valuation!
Our team is ready to help you sell your home for the highest possible price ASAP





