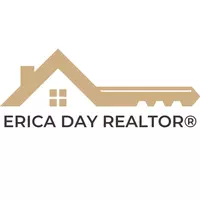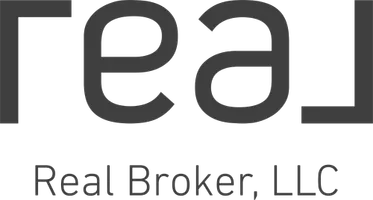For more information regarding the value of a property, please contact us for a free consultation.
Key Details
Sold Price $340,000
Property Type Single Family Home
Sub Type Single Family Onsite Built
Listing Status Sold
Purchase Type For Sale
Square Footage 2,644 sqft
Price per Sqft $128
Subdivision Sterling Farms
MLS Listing ID SCK650945
Sold Date 04/01/25
Style Traditional
Bedrooms 5
Full Baths 3
Half Baths 1
HOA Fees $41
Total Fin. Sqft 2644
Originating Board sckansas
Year Built 1992
Annual Tax Amount $3,769
Tax Year 2024
Lot Size 9,583 Sqft
Acres 0.22
Lot Dimensions 9678
Property Sub-Type Single Family Onsite Built
Property Description
How about a 5 bedroom/ 31/2 bath home in Sterling Farms? This 2-story treasure has been owned by the same couple for 30 years! There are so many things to mention so I'll narrow it down to a few. Kitchen has been remodeled in Seller's ownership with beautiful stone counter tops. Most windows were replaced with Pella windows in 2016. Roof, deck, siding and a fresh coat of paint was done in 2017. New carpet was installed in 2020. These Sellers have kept wonderful records of all the upgrades they have done and dates. This is a rarity in itself! A few amenities are a neighborhood pool, walking paths and the HOA just upgraded their playground equipment, kind of a big deal! The Maize school buses run right in front of this home and your minutes away from restaurants, shopping and New Market square. Also conveniently located close to highway 235 with easy access to Kellogg. Our city's award-winning Zoo is just minutes away with Sedgwick Co. Park right beside it with all the walking paths. This home is a must see and priced right! Due to weather, please remove shoes if you're able. We have covers for your convenience. Discard used covers in trash.
Location
State KS
County Sedgwick
Direction From 21st, go North on Tyler to Sterling Farms entrance. Turn west. Follow Sterling all the way to Sterling St. Turn North and curve to west to home.
Rooms
Basement Finished
Kitchen Eating Bar, Electric Hookup, Stone Counters
Interior
Interior Features Ceiling Fan(s), Walk-In Closet(s), Fireplace Doors/Screens, All Window Coverings, Laminate, Wood Laminate Floors
Heating Forced Air, Electric
Cooling Central Air, Electric
Fireplaces Type One, Living Room, Wood Burning
Fireplace Yes
Appliance Dishwasher, Disposal, Microwave, Refrigerator, Washer, Dryer
Heat Source Forced Air, Electric
Laundry Main Floor, 220 equipment
Exterior
Exterior Feature Patio, Deck, Fence-Wood, Fence-Wrought Iron/Alum, Guttering - ALL, Sprinkler System, Storm Doors, Storm Windows, Frame, Other - See Remarks
Parking Features Attached, Opener
Garage Spaces 2.0
Utilities Available Public
View Y/N Yes
Roof Type Composition
Street Surface Paved Road
Building
Lot Description Standard
Foundation Full, View Out
Architectural Style Traditional
Level or Stories Two
Schools
Elementary Schools Maize Usd266
Middle Schools Maize South
High Schools Maize South
School District Maize School District (Usd 266)
Others
HOA Fee Include Gen. Upkeep for Common Ar
Monthly Total Fees $41
Read Less Info
Want to know what your home might be worth? Contact us for a FREE valuation!
Our team is ready to help you sell your home for the highest possible price ASAP





