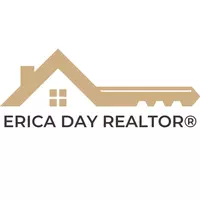For more information regarding the value of a property, please contact us for a free consultation.
Key Details
Sold Price $383,000
Property Type Single Family Home
Sub Type Single Family Onsite Built
Listing Status Sold
Purchase Type For Sale
Square Footage 2,763 sqft
Price per Sqft $138
Subdivision College Hill
MLS Listing ID SCK650161
Sold Date 04/01/25
Style Colonial
Bedrooms 4
Full Baths 2
Half Baths 1
Total Fin. Sqft 2763
Originating Board sckansas
Year Built 1927
Annual Tax Amount $4,495
Tax Year 2024
Lot Size 10,018 Sqft
Acres 0.23
Lot Dimensions 4822
Property Sub-Type Single Family Onsite Built
Property Description
She's a natural beauty, unblemished. Spanish Revival style. Find original hardwood floors throughout, arched doorways, beveled glass, French doors, fabulous art deco tile at the hearths, unpainted woodwork, vintage light fixtures. Home, built in 1927, is a tribute to time gone by in this well-preserved gem. Windows throughout provide lovely lighting and some of your favorite College Hill views. All-brick exterior with tile roof, the main floor offers formal living and dining, a well-appointed kitchen with granite countertops, breakfast nook, handy half bath and a sunroom/office designed for privacy. Living Room has a retractable projection screen with 4 speakers. Kitchen has great prep space, newer appliances and an eating bar and breakfast nook. Gorgeous center stairway leads you upstairs where you might want to pull straws to see who gets the bedroom with a view of the Hillcrest! Find four bedrooms, two with terrace balcony access and a laundry chute. Full bath has a fantastic shower/tub combo and with what appears to be the original tile flooring. Basement provides a family room and much storage. Imagine life then and now – today's laundry room once housed the coal chute. Backyard is fully fenced with a lovely pergola for evening gatherings. Have coffee on the wide front porch, visiting with neighbors, joggers and kids heading to school. Buy now and be the homeowner for the 100th Anniversary of this home! Prime location with walkability rated a 10. The area's best restaurants, coffee shops, galleries and boutiques are within a few blocks east or west.
Location
State KS
County Sedgwick
Direction From Douglas & Oliver, West to Clifton, South to home.
Rooms
Basement Partially Finished
Kitchen Desk, Eating Bar, Pantry, Granite Counters
Interior
Interior Features Ceiling Fan(s), Decorative Fireplace, Hardwood Floors
Heating Forced Air, Gas
Cooling Electric
Fireplaces Type Three or More, Living Room, Rec Room/Den, Insert
Fireplace Yes
Appliance Dishwasher, Disposal, Microwave, Refrigerator, Range/Oven, Washer, Dryer
Heat Source Forced Air, Gas
Laundry In Basement, 220 equipment
Exterior
Exterior Feature Balcony, Patio-Covered, Deck, Fence-Wood, Fence-Wrought Iron/Alum, Security Light, Sidewalk, Storm Doors, Brick
Parking Features Detached
Garage Spaces 2.0
Utilities Available Sewer Available, Public
View Y/N Yes
Roof Type Tile
Street Surface Paved Road
Building
Lot Description Standard
Foundation Full, No Egress Window(s)
Architectural Style Colonial
Level or Stories Two
Schools
Elementary Schools College Hill
Middle Schools Robinson
High Schools East
School District Wichita School District (Usd 259)
Read Less Info
Want to know what your home might be worth? Contact us for a FREE valuation!
Our team is ready to help you sell your home for the highest possible price ASAP





