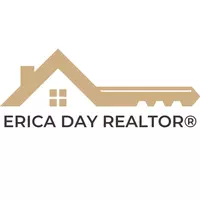For more information regarding the value of a property, please contact us for a free consultation.
Key Details
Sold Price $140,000
Property Type Single Family Home
Sub Type Single Family Onsite Built
Listing Status Sold
Purchase Type For Sale
Square Footage 1,384 sqft
Price per Sqft $101
Subdivision Westridge
MLS Listing ID SCK641569
Sold Date 09/06/24
Style Ranch
Bedrooms 3
Full Baths 1
Half Baths 1
Total Fin. Sqft 1384
Year Built 1960
Annual Tax Amount $1,860
Tax Year 2023
Lot Size 0.300 Acres
Acres 0.3
Lot Dimensions 13081
Property Sub-Type Single Family Onsite Built
Source sckansas
Property Description
Welcome to this move-in ready home in a prime location near Eisenhower Elementary School, nestled in a well-established neighborhood that's perfect for settling down. You'll be welcomed by the covered front porch with a raised flower bed. The front room flows seamlessly into the kitchen and dining areas, bathed in natural light from expansive windows. The open kitchen features a breakfast bar and formal dining space adorned with a brick-front fireplace. Ample cabinet storage, a tiled backsplash, two lazy Susans, and easy access to the covered back patio highlights the kitchen's functionality. Completing the culinary ensemble is a 42" retro range. Located near the dining room and laundry area, a bonus half bathroom adds convenience while cooking or entertaining out back. The home boasts spacious bedrooms with generous closet space and neutral tones throughout. Wondering what's under the carpet? Solid oak floors in the living room, bedrooms, and hallway are certainly an additional benefit. Enjoy extra storage space that can be found in the attached garage. Another big highlight is the new Lennox heating and cooling system which will provide you with peace of mind for the future. Positioned on an elevated lot, the property includes a private backyard with a firepit and a large, covered patio, ideal for outdoor gatherings. Sellers will provide buyers with a home warranty at closing. Contact us today to schedule your private viewing.
Location
State KS
County Sumner
Direction From Hwy 160 & 81 west on 15th (15th turns into 16th after light @ Pizza Hut) west on 16th to Plum south on Plum to College west on College to High Dr. Follow curve, home sits on south side.
Rooms
Basement None
Kitchen Eating Bar, Range Hood, Electric Hookup
Interior
Interior Features Ceiling Fan(s), Hardwood Floors, Partial Window Coverings
Heating Forced Air, Gas
Cooling Central Air, Electric
Fireplaces Type One, Kitchen/Hearth Room, Gas
Fireplace Yes
Appliance Disposal, Range/Oven
Heat Source Forced Air, Gas
Laundry Main Floor, Separate Room, 220 equipment
Exterior
Exterior Feature Patio-Covered, Fence-Chain Link, Guttering - ALL, Storage Building, Storm Doors, Storm Windows, Tennis Court(s), Other - See Remarks, Frame
Parking Features Attached, Opener
Garage Spaces 1.0
Utilities Available Sewer Available, Gas, Public
View Y/N Yes
Roof Type Composition
Street Surface Paved Road
Building
Lot Description Irregular Lot
Foundation Crawl Space
Above Ground Finished SqFt 1384
Architectural Style Ranch
Level or Stories One
Schools
Elementary Schools Eisenhower
Middle Schools Wellington
High Schools Wellington
School District Wellington School District (Usd 353)
Read Less Info
Want to know what your home might be worth? Contact us for a FREE valuation!
Our team is ready to help you sell your home for the highest possible price ASAP





