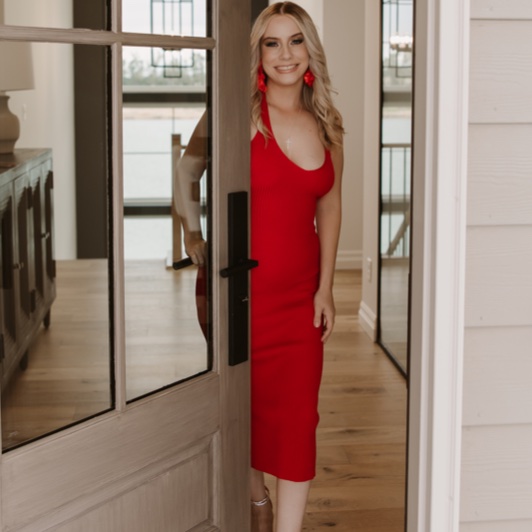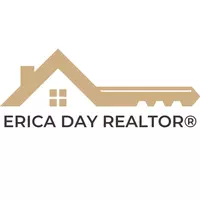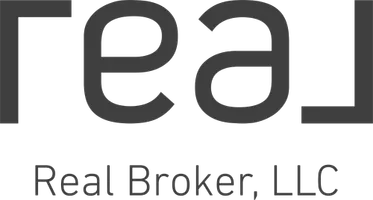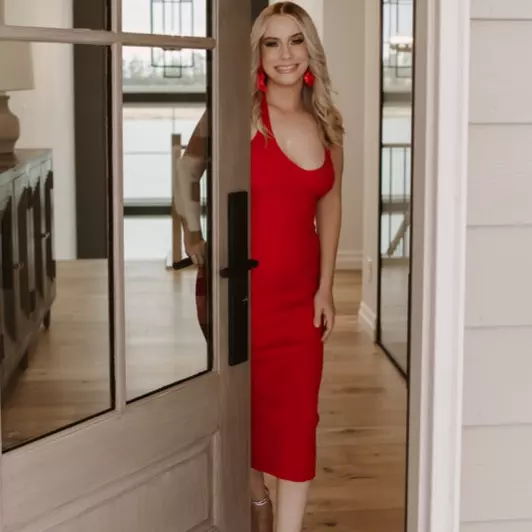For more information regarding the value of a property, please contact us for a free consultation.
Key Details
Sold Price $162,500
Property Type Single Family Home
Sub Type Single Family Onsite Built
Listing Status Sold
Purchase Type For Sale
Square Footage 983 sqft
Price per Sqft $165
Subdivision Pleasantville
MLS Listing ID SCK629166
Sold Date 09/15/23
Style Ranch
Bedrooms 3
Full Baths 1
Half Baths 1
Total Fin. Sqft 983
Year Built 1954
Annual Tax Amount $1,734
Tax Year 2022
Lot Size 8,276 Sqft
Acres 0.19
Lot Dimensions 8100
Property Sub-Type Single Family Onsite Built
Source sckansas
Property Description
Recently renovated 3 bedroom, 1 1/2 bathroom in the heart of Derby. Luxury vinyl plank throughout living room and hallway, newer carpeting in bedrooms, and ceramic tile in kitchen and laundry area. Kitchen cabinets were replaced two years ago along with countertops and appliances, including a five burner gas range. (Kitchen does have electric hookup as well.) Home has been updated with new plumbing, updated electrical panel, updated HVAC units in 2018, new doors, interior and exterior throughout the home, and newer double pane vinyl windows on the west side of the home. Fenced yard. Large detached garage perfect for a workshop and extra parking. Priced to move quickly. Schedule your showing today on this darling home! It won't last long! Home is being sold as-is, and seller will not make any repairs.
Location
State KS
County Sedgwick
Direction K-15 and Buckner, east on Buckner to Crestway. East on Crestway to Baltimore. North on Baltimore to home on east side of street.
Rooms
Basement None
Kitchen Electric Hookup, Gas Hookup, Laminate Counters
Interior
Interior Features Ceiling Fan(s), Partial Window Coverings
Heating Forced Air, Gas
Cooling Central Air, Electric
Fireplace No
Appliance Dishwasher, Disposal, Microwave, Refrigerator, Range/Oven
Heat Source Forced Air, Gas
Laundry Main Floor, Separate Room, 220 equipment
Exterior
Exterior Feature Fence-Chain Link, Fence-Wood, Outbuildings, Vinyl/Aluminum
Parking Features Attached, Detached, Opener
Garage Spaces 1.0
Utilities Available Sewer Available, Gas, Public
View Y/N Yes
Roof Type Composition
Street Surface Paved Road
Building
Lot Description Standard
Foundation None
Above Ground Finished SqFt 983
Architectural Style Ranch
Level or Stories One
Schools
Elementary Schools El Paso
Middle Schools Derby
High Schools Derby
School District Derby School District (Usd 260)
Read Less Info
Want to know what your home might be worth? Contact us for a FREE valuation!
Our team is ready to help you sell your home for the highest possible price ASAP
GET MORE INFORMATION






