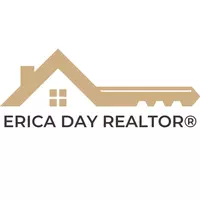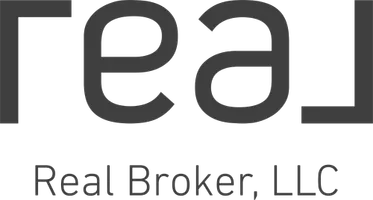For more information regarding the value of a property, please contact us for a free consultation.
Key Details
Sold Price $785,000
Property Type Single Family Home
Sub Type Single Family Onsite Built
Listing Status Sold
Purchase Type For Sale
Square Footage 4,305 sqft
Price per Sqft $182
Subdivision No Subdivision Assigned
MLS Listing ID SCK617340
Sold Date 05/01/23
Style Contemporary
Bedrooms 6
Full Baths 4
Total Fin. Sqft 4305
Year Built 2022
Annual Tax Amount $10
Tax Year 2021
Lot Size 0.750 Acres
Acres 0.75
Lot Dimensions 32680
Property Sub-Type Single Family Onsite Built
Source sckansas
Property Description
When Cedar Ranch Estates decided to build high-end homes, they went all out with this one! This model home is an impressionable 6-bed, 4-bath home with 3-car side load garage. The curb appeal is magnificent; beautiful stonework combines well with the cedar beam accents, pin lighting, and inviting symmetrical open porch with double doors fronting a landscaped, spacious lawn. The interior presents an open concept kitchen, dining room, and living room, Well-designed in a way that each of these components have spaces of their own. Big windows let natural light in, gleaming off the quartz countertops and fireplace mantle. The interior is luxurious with its French oak engineered hardwood in the main living spaces. White oak beams and white oak mill work complete the look. The kitchen is the highlight of the home with its oversized range hood, custom cabinets, under cabinet lighting, walk-in pantry with quartz and a smart laundry room with folding area. The 500 sq. ft. loft can be used as a guest bedroom or recreational space; there are 3 bedrooms in the main level and 2 more downstairs. The finished basement features a wine room, wet bar with wine fridge, and extra tiled bath with double vanity. The storage downstairs can be converted into a workout room. The master bedroom features an oversized walk-in closet; its master bath has a free-standing tub, dual shower heads in it's wet room, and custom vanity. A large, covered deck with T/G cedar ceiling accent extends your living space outdoors, giving you ample entertainment space for family and friends. This one's a looker and will sell quick! Schedule an appointment and visit Cedar Ranch today!
Location
State KS
County Sedgwick
Direction E 79th to Cedar Ranch Street, turn left on Cedar Ranch Ct
Rooms
Basement Finished
Kitchen Pantry, Range Hood
Interior
Interior Features Walk-In Closet(s)
Heating Forced Air, Gas
Cooling Central Air, Electric
Fireplaces Type Gas
Fireplace Yes
Appliance Dishwasher, Refrigerator, Range/Oven
Heat Source Forced Air, Gas
Laundry Separate Room
Exterior
Exterior Feature Sprinkler System, Other - See Remarks
Parking Features Attached, Oversized
Garage Spaces 3.0
Utilities Available Sewer Available, Public
View Y/N Yes
Roof Type Composition
Street Surface Paved Road
Building
Lot Description Cul-De-Sac
Foundation Full, Walk Out Mid-Level, View Out
Architectural Style Contemporary
Level or Stories One
Schools
Elementary Schools Park Hill
Middle Schools Derby
High Schools Derby
School District Derby School District (Usd 260)
Read Less Info
Want to know what your home might be worth? Contact us for a FREE valuation!
Our team is ready to help you sell your home for the highest possible price ASAP





