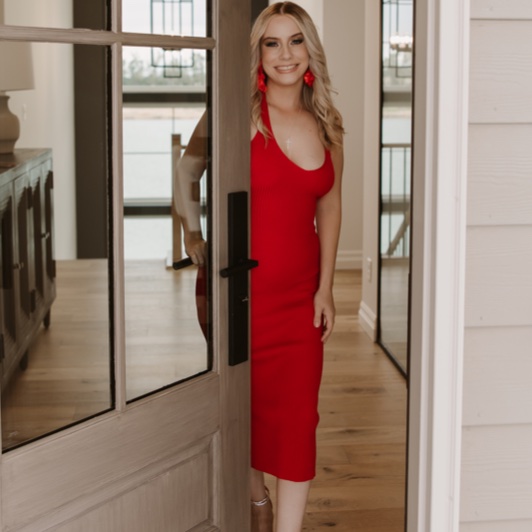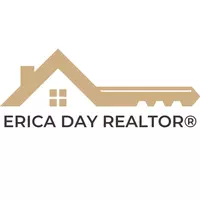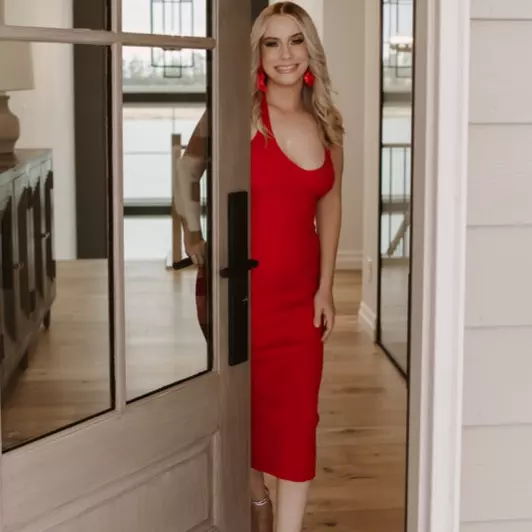For more information regarding the value of a property, please contact us for a free consultation.
Key Details
Sold Price $315,000
Property Type Condo
Sub Type Condo/Townhouse
Listing Status Sold
Purchase Type For Sale
Square Footage 2,994 sqft
Price per Sqft $105
Subdivision Mews
MLS Listing ID SCK617214
Sold Date 11/15/22
Style Traditional
Bedrooms 3
Full Baths 3
HOA Fees $400
Total Fin. Sqft 2994
Year Built 1977
Annual Tax Amount $2,993
Tax Year 2021
Property Sub-Type Condo/Townhouse
Source sckansas
Property Description
The Mews was conceived as a luxury condominium offering attractive, high-quality homes for gracious convenient and secure living. For 45 years they have set a standard that is hard to match. Unit 9 has been professionally decorated and well maintained. It offers dual masters on the main floor along with a stunning living room, formal dining, a performance kitchen with its own informal dinning and a handy laundry. The formal dining room opens to a walled terrace. The primary bedroom opens to a private deck. The main floor has a whole house speaker system with volume controls in each room. The basement offers another master with huge closet, another gracious living room with fireplace and if you like another kitchen and dining area. There is also a storm room with heavy door for your piece of mind. The sellers have moved into and furnished their new space. Most furnishings will be consigned for sale once a contract is negotiated. The sellers will consider offering the buyers first right of refusal.
Location
State KS
County Sedgwick
Direction From Central, N on Rock Rd to first Mews entrance, turn right to find security gate. Past the gate turn right #9 is on the left side.
Rooms
Basement Finished
Kitchen Island, Pantry, Range Hood, Gas Hookup, Granite Counters
Interior
Interior Features Hardwood Floors, Vaulted Ceiling, Wet Bar, All Window Coverings
Heating Forced Air, Gas
Cooling Central Air, Electric
Fireplaces Type Two, Gas, Wood Burning
Fireplace Yes
Appliance Dishwasher, Disposal, Microwave, Refrigerator, Range/Oven, Washer, Dryer
Heat Source Forced Air, Gas
Laundry Main Floor, 220 equipment
Exterior
Parking Features Attached, Opener
Garage Spaces 2.0
Utilities Available Sewer Available, Gas, Public
View Y/N Yes
Roof Type Composition
Street Surface Paved Road
Building
Lot Description Irregular Lot
Foundation Full, Day Light
Above Ground Finished SqFt 1996
Architectural Style Traditional
Level or Stories One
Schools
Elementary Schools Price-Harris
Middle Schools Coleman
High Schools Southeast
School District Wichita School District (Usd 259)
Others
HOA Fee Include Exterior Maintenance,Lawn Service,Snow Removal,Trash,Gen. Upkeep for Common Ar
Monthly Total Fees $400
Read Less Info
Want to know what your home might be worth? Contact us for a FREE valuation!
Our team is ready to help you sell your home for the highest possible price ASAP
GET MORE INFORMATION






